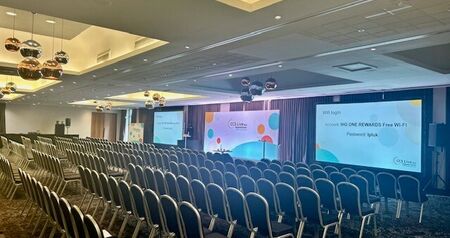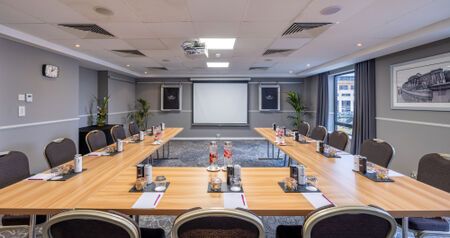Meeting Success is the essential meetings solution, we offer consistently high standards of service and meticulous attention to details. Wherever and whenever you arrange your event, Meeting Success at Crowne Plaza Liverpool City Centre takes care of all your meeting requirements, allowing you to host your event in complete confidence.
From the moment you contact the hotel, you will deal with one meeting success co-ordinator who will take you through each step of the booking process ensuring no detail however small, is overlooked. For all meeting enquiries, we will ensure we respond with dates, rates and space availability within 2 hours - guaranteed.
You will receive expert help from a dedicated Crowne's Meetings Director who will be your single point of contact throughout the day and will be readily available to make any last minute arrangements or resolve any issues or concerns.
Your Crowne's Meetings Director will also meet with the meeting organisers at the end of the day to debrief on the overall meeting experience, to ensure the continued success of your meeting.
Our main room, situated on the dockside at ground floor level for ease of access for set up and delegates alike.
This room is very flexible, with no pillars, natural daylight and air-conditioned, it also has the ability to partition, we are able to accommodate medium size conferences for up to 80 delegates in Princes Suite 2 and 3 or 250 in Princes Suite 1. The Suite in its entirety can accommodate conferences and dinners for up to 480 delegates.
Download Room Plan
Located on the 1st floor, alongside the business centre and conference cafe, these rooms are great for smaller day meetings or breakout space for up to 34 delegates, they have inbuilt LCD projector and screen. Plus, enjoy a dedicated area for refreshments.
Download Room Plan
Our dedicated boardroom, with executive leather chairs, natural daylight and inbuilt LCD projector and screen this room is ideal for up to 12 delegates for a day meeting and also work for an interview setting.
Download Room Plan